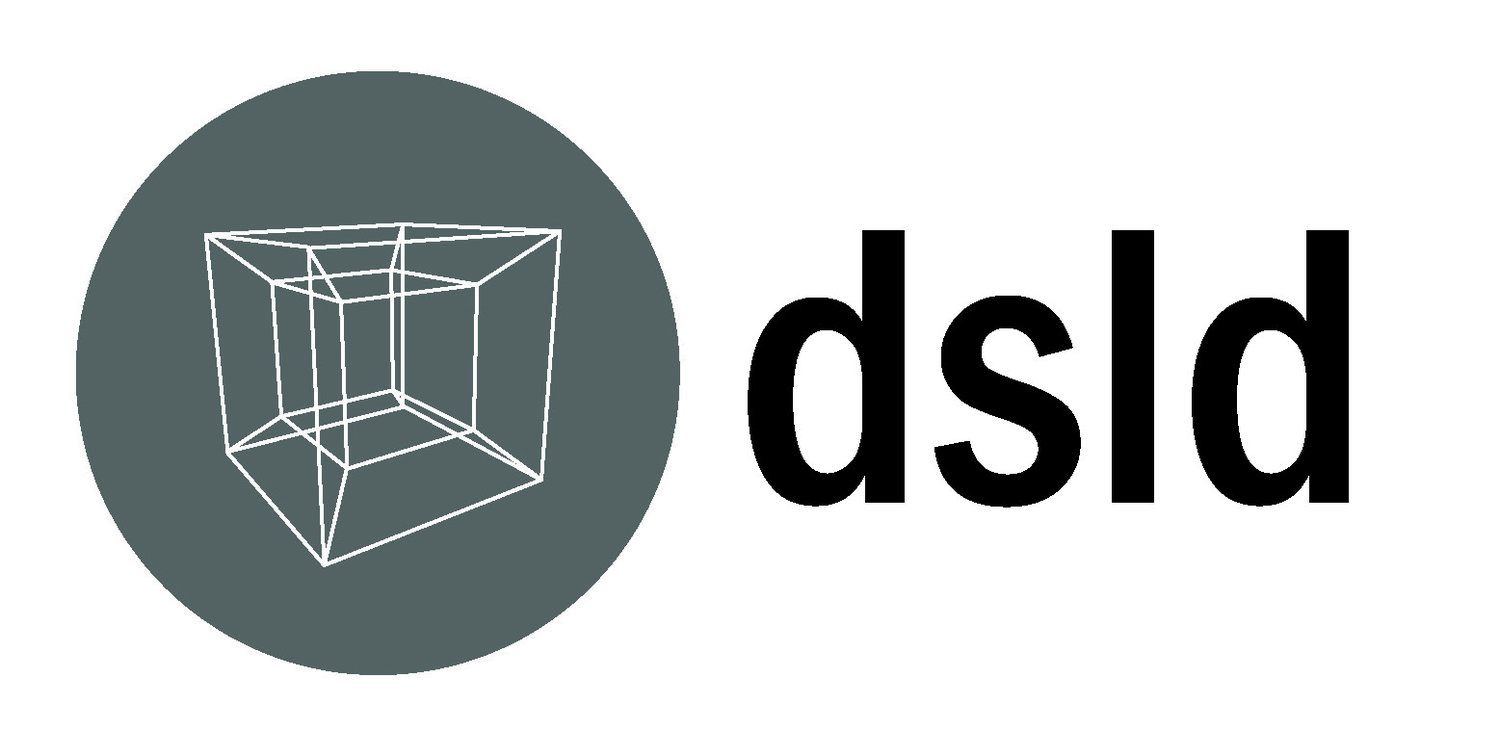dsld (designlincd) is a specialist retail, commercial, and residential design and management studio, based in North Fremantle, Western Australia.
Carr House
2018
Our Services - Exterior Concept, Interior Design and Documentation
Client - Private
Our client was inspired by Japanese residential design and we were happy to incorporate these principles into the re-design of the interior of their new home. Reflecting the principles and design strategy of Kouichi Kimura Architects and their Form House we tried to strike a balance between a tranquil aesthetic and a functioning home. Although the layout of the residence was typical of a suburban home, we were able to transform the interior into a balanced and organised space, with a calm and meditative feeling translated across the whole house.
Imagery of our proposals formed the basis for the proposed building License. At the time of writing, this project is currently under construction.




